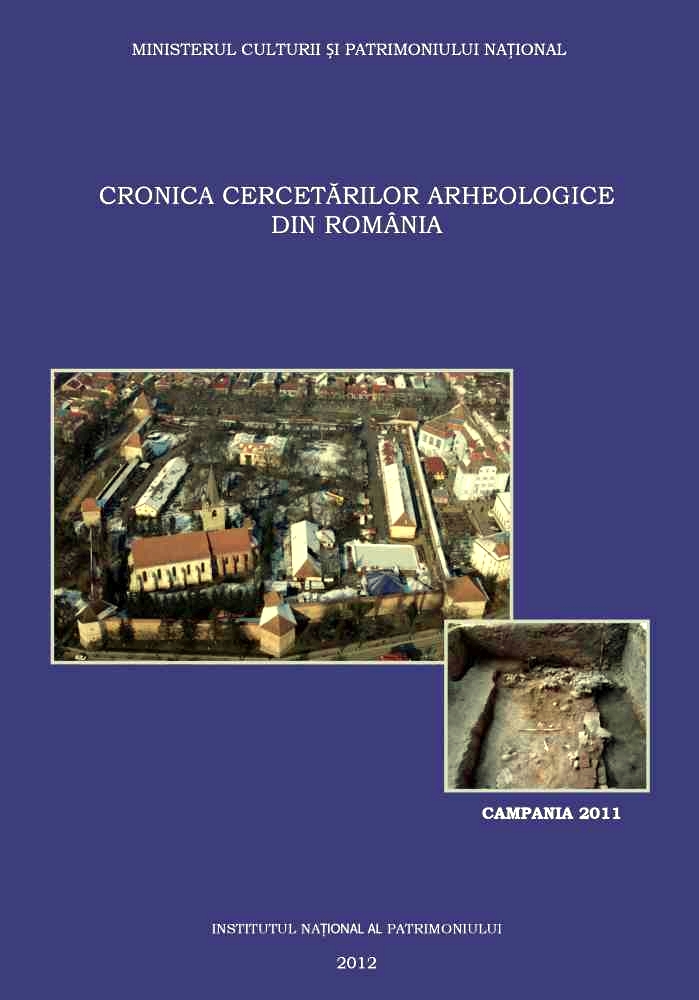Turdaş | Judeţ: Hunedoara | Punct: Luncă | Anul: 2011
Descriere:
Raport ID:
4893
Anul cercetarii:
Perioade:
Preistorie; Protoistorie; Evul Mediu;
Epoci:
Neolitic; Eneolitic; Epoca bronzului timpuriu; Epoca bronzului; La Tène; Evul Mediu;
Categorie:
Domestic; Religios, ritual şi funerar; Neatribuit;
Tipuri de sit:
Locuire; Aşezare deschisă; Aşezare fortificată; Structură de cult/religioasă; Descoperire funerară;
Cod RAN:
| 91697.01 |
Județ:
Hunedoara
Unitate administrativă:
Turdaș
Localitate:
Turdaș
Punct:
Luncă
Localizare:
| 91697.01 |
Fără Ilustrații
Instituții și
Persoane implicate:
Persoane implicate:
| Nume | Prenume | Rol | Instituție |
|---|---|---|---|
| Tincu | Sorin | participant | Muzeul Castelul Corvineştilor, Hunedoara |
| Căstăian | Mihai Cristian | participant | Muzeul Civilizaţiei Dacice şi Romane, Deva |
| Luca | Sabin Adrian | responsabil | Muzeul Naţional Brukenthal, Sibiu |
| Dumitrescu-Chioar | Florian | participant | Muzeul Naţional Brukenthal, Sibiu |
| Natea | Gheorghe Vasile | participant | Muzeul Naţional Brukenthal, Sibiu |
| Niţu | Florina Maria | participant | Muzeul Naţional Brukenthal, Sibiu |
| Palaghie | Vasile | participant | Muzeul Naţional Brukenthal, Sibiu |
| Sava | Victor | participant | Muzeul Naţional Brukenthal, Sibiu |
| Teodorescu | Raluca Maria | participant | Muzeul Naţional Brukenthal, Sibiu |
| Tudorie | Anamaria | participant | Muzeul Naţional Brukenthal, Sibiu |
| Suciu | Cosmin Ioan | participant | Universitatea "Lucian Blaga", Sibiu |
| Beldiman | Corneliu | participant | Universitatea Creştină "Dimitrie Cantemir", Bucureşti |
Raport:
Varianta de ocolire Deva-Orăştie
Cercetarea arheologică preventivă de la Turdaş Luncă s-a desfăşurat în perioada 2 mai-15 noiembrie 2011, în cadrul proiectului de investiţie Varianta de ocolire Deva-Orăştie la standard de autostradă. Beneficiarii proiectului sunt Asocierea Strabag AG - SC Strabag SRL - SC Straco Grup SRL şi CNADNR.
Proiectul a vizat cercetarea pe întreaga lăţime a viitoarei autostrăzi între km 11.000 şi 12.450. Urmele siturilor arheologice au început de la km 11.200 şi s-au terminat la km 12.180. De asemenea, s-au cercetat şi două bretele de acces la drumul judeţean, cu o distanţă de aproximativ 400 de m, cu o lăţime medie de 30 m. Din punctul de vedere al cronologiei sitului, s-au sesizat urmele următoarelor culturi arheologice în succesiune orizontală sau verticală: cultura Starčevo-Criş, cultura Turdaş, cultura Petreşti, cultura Coţofeni, perioada dacică cu două faze de locuire, perioada romană, perioada medievală cu două faze de locuire.
Arhitectura sitului cuprinde următoarele tipuri de sit şi de locuire:
- pentru perioada Starčevo-Criş, locuinţe adâncite;
- pentru perioada culturii Turdaş, un sistem de fortificaţie având în zona de est 200 de m în profunzime şi în zona de vest 150 de m în profunzime, sistem ce a fost surprins şi pe ductul autostrăzii în zona centrală, fiind format din şanţuri, palisade, garduri (palisade mici) succesive, turnuri şi intrări. Fortificaţia are diametrul de 1 km. În interior s-au sesizat resturile a 3-4 orizonturi de locuire, primul compus din locuinţe adâncite şi ultimul din locuinţe de suprafaţă de foarte mari dimensiuni, cu pivniţe şi alte elemente specifice de arhitectură;
- pentru perioada Petreşti, s-au descoperit locuinţe de suprafaţă;
- pentru perioada Coţofeni s-au descoperit locuinţe adâncite şi colibe;
- pentru epoca dacică au fost identificate două câmpuri cu gropi rituale;
- pentru perioada romană a fost identificată o fântână refolosită în epoca medievală;
- pentru perioada medievală au fost descoperite gropi şi fântâni.
Materialele, planurile şi banca de date se află la Muzeul Naţional Brukenthal.



 CC BY-SA 4.0
CC BY-SA 4.0